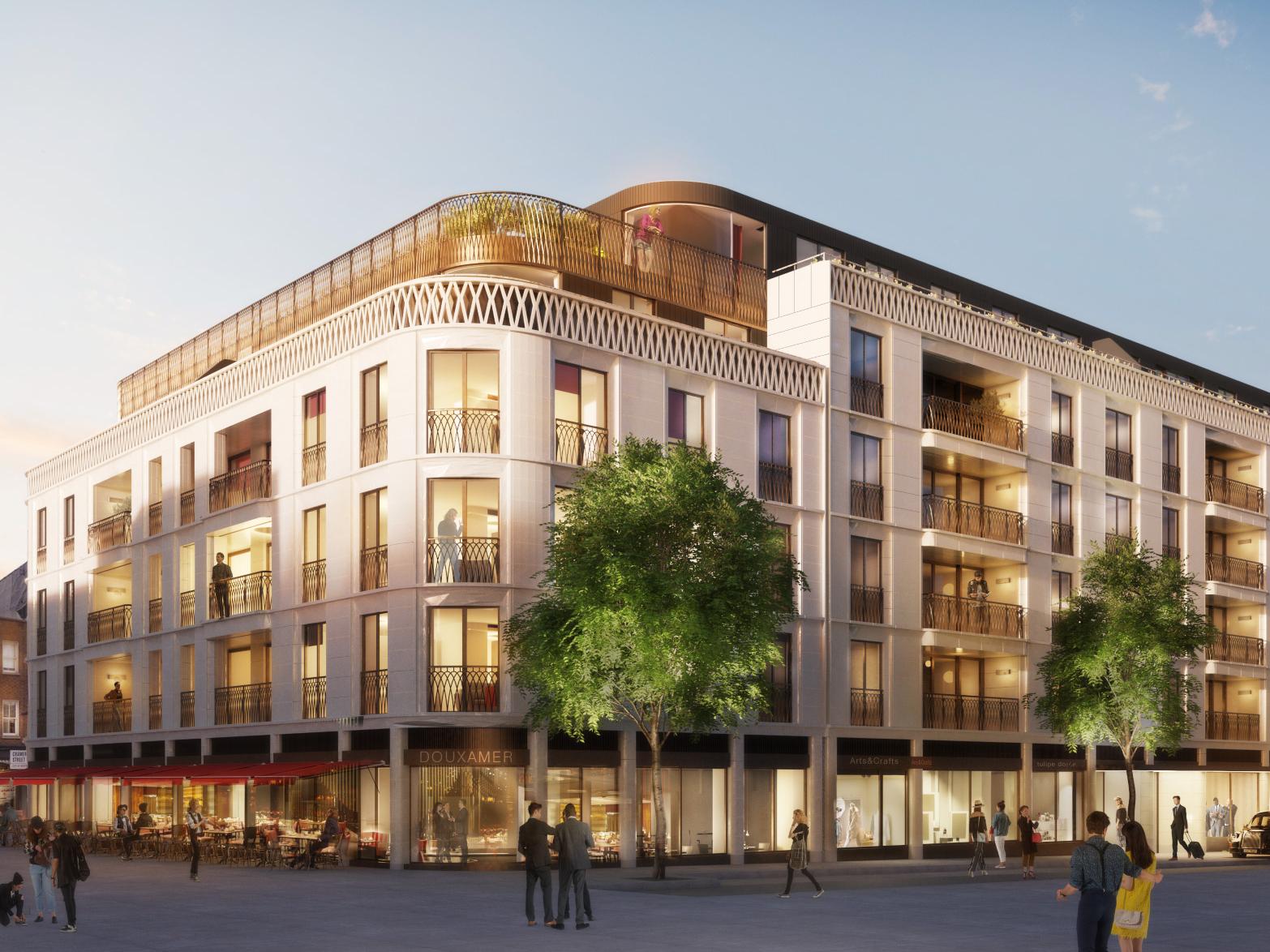Developers Concord London have appointed independent multidisciplinary engineering consultancy HDR | Hurley Palmer Flatt to its £106m mixed-use scheme in Marylebone Square, Central London.

Totalling 0.75 acres, the development comprises shops, a gym, residential apartments and dedicated space for a Farmers’ Market in a large double-height hall - Marylebone Hall.
The mansion block building, designed by Simon Bowden Architects, is reminiscent of a classic style with an elegant modern twist, blending with ease into its historic surroundings where distinguishable red-brick Georgian architecture is well-maintained.
Surrounding the external layer of the building is cast metal balustrading and lantern frieze detailing, with bespoke ceramic cladding consisting of a variety of glazes across the levels.
Delivered by Kier Construction, the project is due to reach completion during summer 2023.