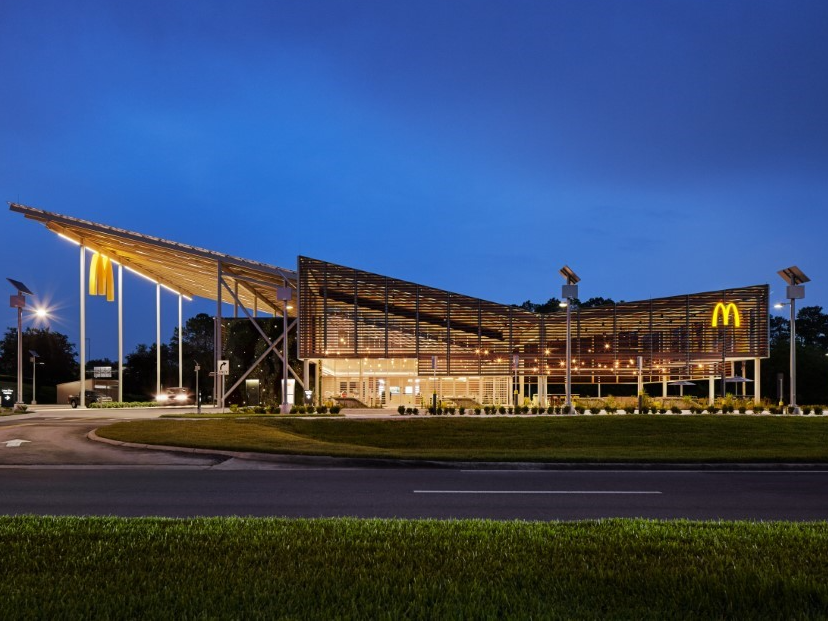The recently completed McDonald’s Flagship-Disney aims to be the first Net-Zero restaurant in the quick-service industry. Clad in solar panels, the 8,024sq ft restaurant, was envisioned and developed in response to the Florida climate.

According to the project architects, Ross Barney Architects, energy consumption is reduced by optimising building and kitchen systems. Energy is generated onsite by 18,727 square feet of photovoltaic panels, 4,809 square feet of glazing integrated photovoltaic panels (BiPV), and 25 off-the-grid parking lot lights produce more energy than the restaurant uses.
As Orlando experiences significant humidity, the building is naturally ventilated approximately 65 per cent of the year. Jalousie windows, operated by outdoor humidity and temperature sensors, close automatically when air-conditioning is required. An outdoor “porch” featuring Kebony wood louvered walls create an extension of the indoor dining room.
Developed in Norway, Kebony’s technology is an environmentally friendly and patented process which modifies sustainably sourced softwoods by heating the wood with furfuryl alcohol - an agricultural by-product. By polymerising the wood’s cell wall, the softwoods permanently take on the attributes of tropical hardwood including high durability, hardness and dimensional stability.
Additional sustainable strategies include paving materials that reduce the urban heat island effect, surfaces that redirect rainwater, 1,766 square feet of living green wall that increases biodiversity, new LED lighting, and low flow plumbing fixtures.