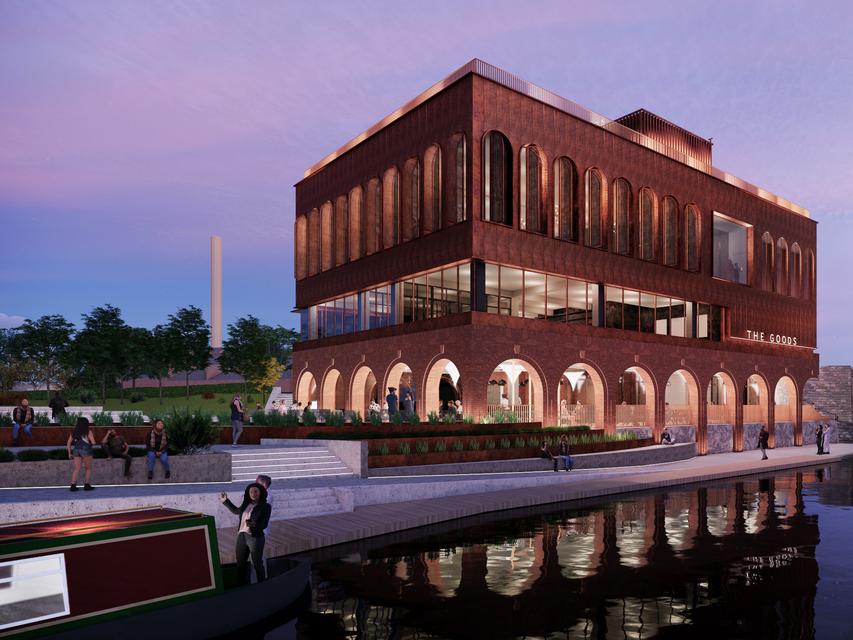Interior architecture and design specialist Macaulay Sinclair has been appointed to create two waterfront restaurants at The Island Quarter in Nottingham.

The design studio will create a design for the three-storey pavilion building at Canal Turn – the first element of phase 1A.
The first phase of the development, which was submitted for planning on 24 July, is expected to receive full approval from Nottingham City Council in October – followed by an immediate start on site and is expected to be completed by November 2021.
“We will be bringing something really new to Nottingham with the plans we are currently working on. We will be creating something really visual and interesting right by the canal and providing more than just a restaurant, but a destination that people want to be part of,” says Mike Sinclair, co-founder of Macaulay Sinclair.
July’s detailed planning application also features provision for a bandstand and a substantial area of new public space – all of which will open up the canal basin area enhancing one of Nottingham’s most under-utilised assets. Sir Robert McAlpine will be the main contractor to kickstart the first phase. The contractor will join architects Jestico + Whiles and food and beverage consultant Indie Consulting, which are both involved in the first phase of the scheme.
The development, which received outlined planning permission last year, will be transformed into new homes, grade A office space, creative market space, a lifestyle hotel, retail units, a ‘linear’ park, community space and student accommodation once complete.
The two restaurants at the pavilion will be open in time for Christmas 2021.