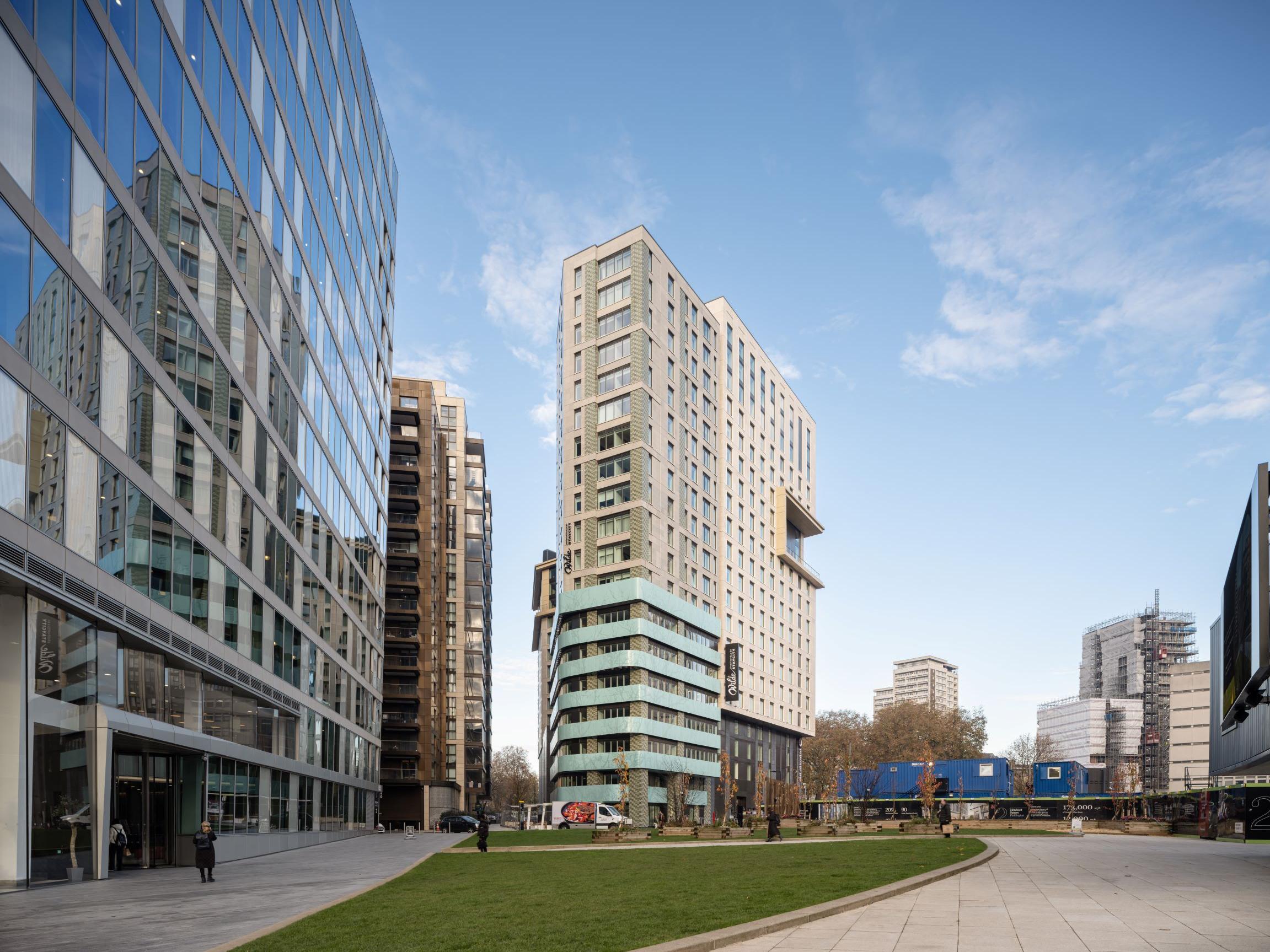North Wharf Gardens, a mixed-use regeneration development in Paddington, London, has reached practical completion.

Real estate consultancy Concert was involved in the pre and post contract works, overseeing the cost consulting aspect of this new build development for Concierge 3. The project, which achieved BREEAM Excellent, is part of the Paddington Basin Masterplan, restoring the location between Paddington and Edgeware Road. The scheme is constructed on a two-storey basement car park with 19 floors sitting on a reinforced concrete frame.
The mixed-use space comprises a hotel and hybrid aparthotel development divided between two tenants: a 393-bed Premier Inn and 249 serviced apartments for Wilde by Staycity. Additionally, there is the 240 cover Bar + Block restaurant as well as a 27,000sq ft MBS Sixth Form building, a new faculty of the nearby Marylebone Boys’ School.
The project work was undertaken as part of an overarching scheme at North Wharf Gardens which endeavoured to create a vibrant, residentially led mixed-use development delivering 485 new homes, affordable business, retail and social and community spaces, including a new primary school, and a new public garden for Paddington. A theme of connectivity is prevalent across the site, with the garden having been built to provide a link between the mix of uses whilst connecting the development to the wider neighbourhoods to improve the social cohesion in the district.
White Ink Architects worked alongside Design & Build Contractor McAleer & Rushe to develop the planning approved design by Powell Dobson Architects.