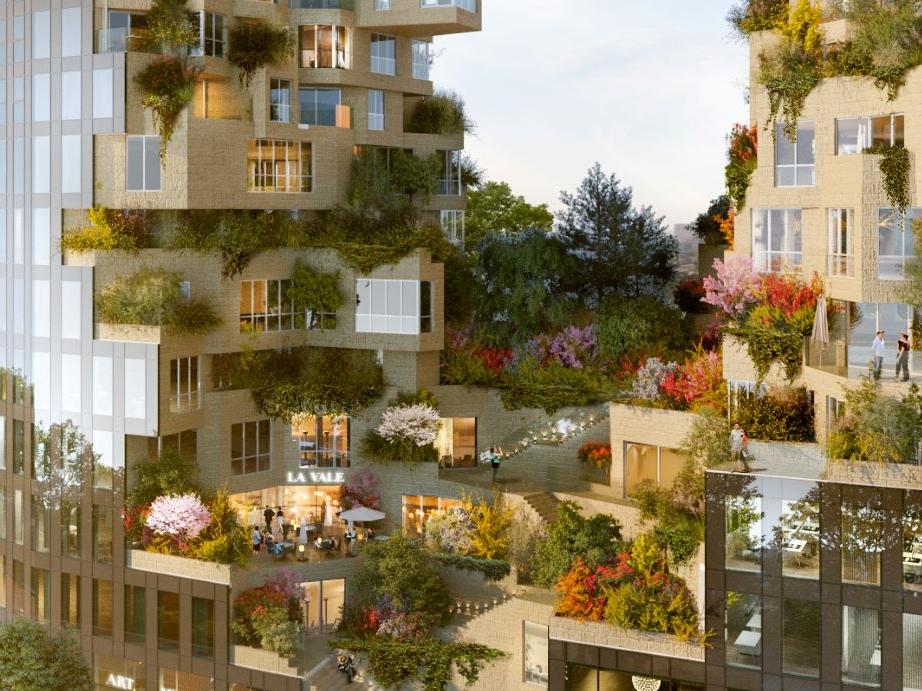Valley, the MVRDV-designed mixed-use project containing apartments, shops, offices, cultural institutes, and a creative centre, has reached its highest point of 103m.

Designed for EDGE Technologies, the 75,000sq m project brings much-needed greening to Amsterdam’s Zuidas business district thanks to its landscape of jagged stone terraces, bay-windows, and balconies, with dense planting designed by landscape architect Piet Oudolf.
The unique appearance of the building makes Valley a striking landmark in an otherwise conventional and rather corporate business district. The building consists of three towers, taking its name from the valley that is carved out of the volume. The accessible part of the valley space stretches up to the fifth floor, and will be publicly accessible via staircases that wind upwards from the ground floor. Below the valley is the grotto, a large interior hall providing access to shops and offices, clad in natural stone and lit by two large skylights that also serve as ponds for the valley.
The outside edge of the building is wrapped in glass to fit with its context in the business district, giving the appearance that the rugged landscape in the centre has been carved out of the building while affording the offices with floor-to-ceiling windows. The apartments will have openable windows and sliding doors giving access to the terraces and balconies integrated into the stone facades. The trees and plants, which are maintained using an automatic irrigation system, will have a positive effect on the sense of wellbeing of people who live and work in the building. In terms of sustainability, the dramatic greening and the arrangement of the terraced landscape to create optimum sunlight and daylight conditions for the apartments both contribute to the target of BREEAM-NL Excellent certification.