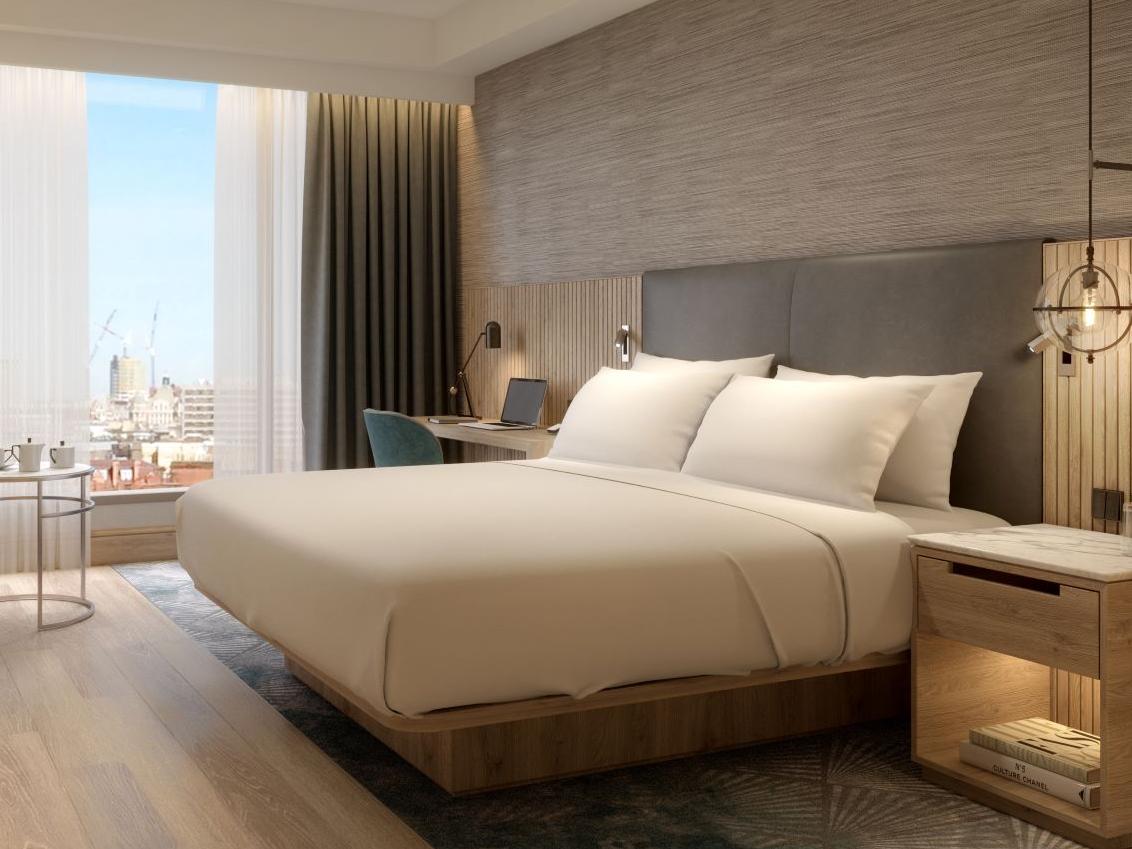Olympia London has appointed the design partnership twenty2degrees to design the interiors of the new Hyatt Regency London Olympia in West London.

Forming part of the £1.3bn regeneration of Olympia London, the hotel will be located adjacent to the exhibition centre within a listed Art Deco building that previously served as a multi-storey car park.
Taking their cue from the architectural heritage of the building, that was completed in 1937, as well as from the hotel brand’s design values, twenty2 degrees’ schemes envisage a subtle introduction of Art Deco references into the refined and contemporary interiors that are the hallmark of the Hyatt Regency brand. The style will be clean and simple, using high quality materials and the ambience welcoming and offering the stress-free environment that embodies the Hyatt Regency brand ethos.
The open-plan ground floor public areas will include Hyatt Regency staples such as The Market Café and Bar as well as Make Space, an area for informal meetings, together with a lobby lounge. The palette will be warm and comforting. A double height atrium over the bar will open up the area and lead to a mezzanine level where there will be an intimate lounge.
There will be 196 guestrooms and suites designed within Hyatt’s Light & Airy brand aesthetic to offer a calming and relaxing ambience. The guestrooms will include a Groom + Prep zone, encompassing the entrance corridor, bathroom and open wardrobe, and a Work + Play area combining the bed and desk, separated by Hyatt Regency’s Tranquility sliding door with wired glass panels giving a nod to the history of the building.
“We are delighted to have been entrusted with such a significant hotel development,” says Nick Stoupas, founding partner of twenty2 degrees.
“This hotel will be a game-changer in the experience of visitors from all over the world attending events in Olympia as well as a destination for Londoners attracted to the area by its new cultural offering.”